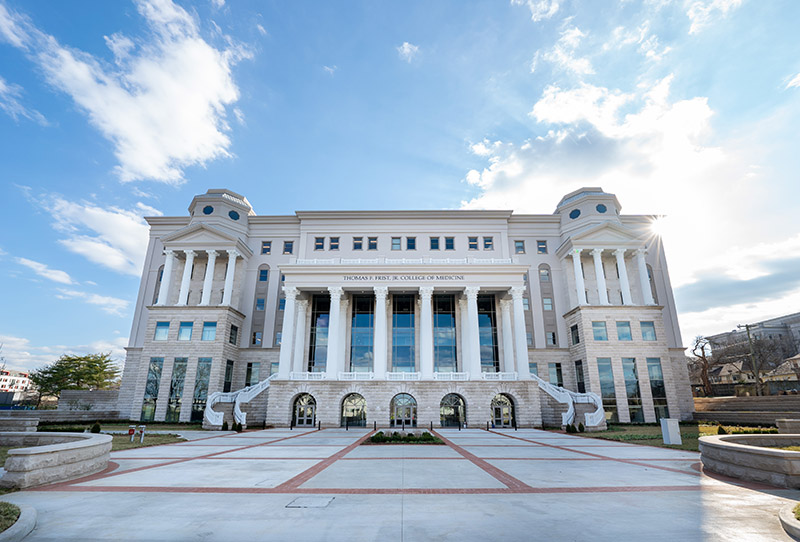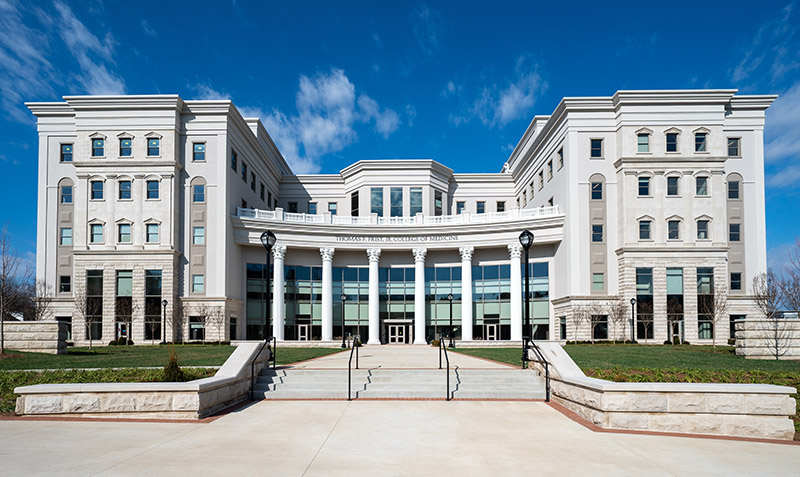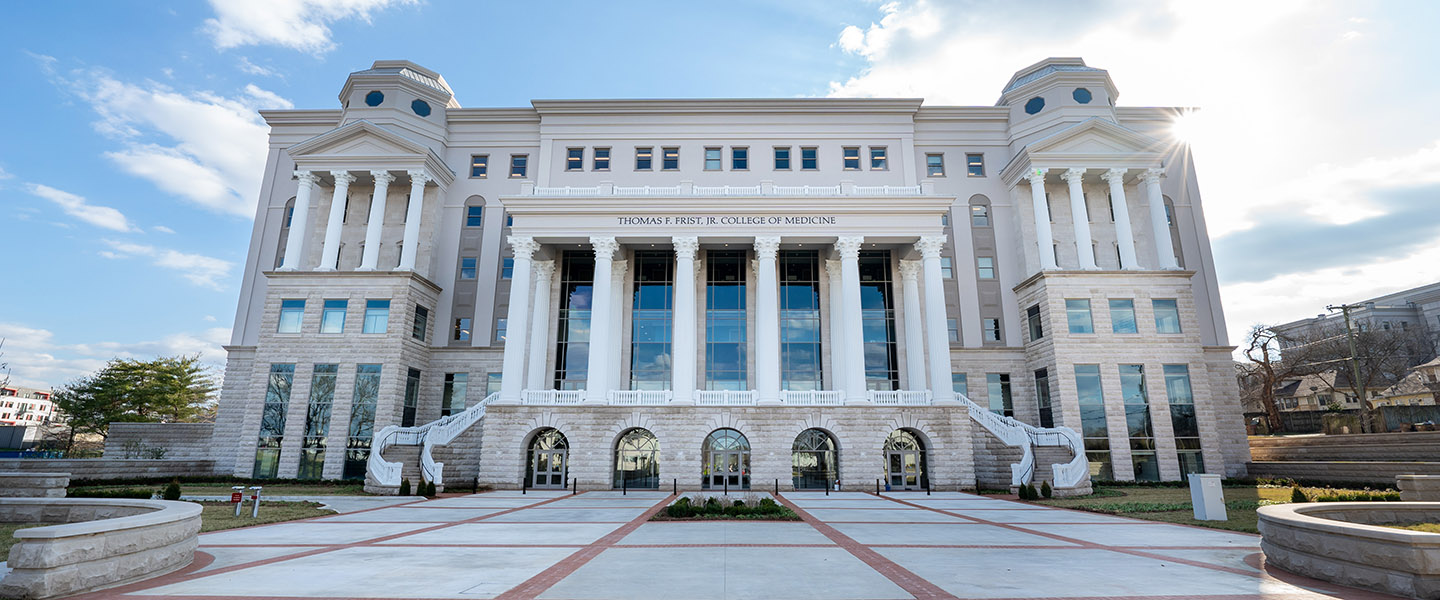An Interdisciplinary Education Experience

The Thomas F. Frist, Jr. College of Medicine at Belmont University is housed in a new building opened in 2024.
The nearly 200,000-square-foot facility has been designed to create a fully interdisciplinary educational experience, allowing students in existing programs to work alongside aspiring MDs—just as they would in a clinical setting.
- Large lecture spaces designed for case-based learning
- 50,000-square-foot high-tech simulation center that uses virtual and augmented reality
- Dedicated library and study space
- 650-space, below-ground parking garage

Interprofessional Opportunities
The building is located within a block of Belmont’s Gordon E. Inman Center and McWhorter Hall, which house the University’s well-known nursing, physical therapy, occupational therapy, social work and pharmacy programs.
First Floor
This multi-use event space boasts high vaulted ceilings that create an open and inviting atmosphere, perfectly suited for a range of events. Facing Wedgewood Avenue, and serving as a front door to our community, the space offers both functionality and elegance which makes it ideal for hosting academic conferences, social events, or community gatherings.
This is one of two of our Learning Theaters. A cutting-edge educational space equipped with high-tech video capabilities, state-of-the-art speakers, and advanced microphones. The flexible seating design allows for easy adjustment between large group lectures and smaller group discussions, promoting dynamic teaching methods and collaborative learning.
The 650-space, below-ground parking garage offers a secure and convenient parking option. Parking is free for FCoM students.
Second Floor
This hub of the medical school includes ample natural light and plenty of study spots. This lobby is the entrance from Belmont University’s main campus and a great spot to study, enjoy a coffee before classes start, or meet up with classmates.
Vending Rooms:
While there are not formal dining options in the medical school building, we do have expanded vending options. Students can easily walk to a number of coffeeshops and lots of dining options both on and off campus.
This office space houses FCoM Student Affairs & Belonging – Accessible to all medical students, this team supports students in non-curricular aspects of attending medical school. From Recruitment, Pathway Programs, Admissions, Student Affairs, Student Engagement and Wellness, Enrollment Services, and Student Success, students are able to connect with a team dedicated to ensuring an exceptional student experience with every student receiving the support they need to achieve their individual goals.
There are three Learning Studios which are ideal for hands on learning in small groups. Faculty intentionally design curriculum to actively engage students with the material utilizing the two large screens, five smaller group screens, whiteboards, and modular furniture.
Multipurpose lab space used to examine specimens in pathology and histology.
Third Floor
The Belmont University Center for Interprofessional Engagement & Simulation spans both the third and fourth floors of the medical school building and provides a learning space for expand interprofessional education opportunities through strategic partnerships with the College of Pharmacy & Health Sciences, Thomas F. Frist, Jr. College of Medicine, and the Inman College of Nursing. Medical students will begin spending time in this state-of-the-art facility in their first week on campus and at least a half day each week throughout the foundation phase.
The third floor houses the hospital simulation space. These rooms can be set up to mirror many in-patient hospital settings.
We have eight simulation rooms designed to replicate traditional inpatient environments that provide comprehensive training experiences equipped to look and feel just like a hospital setting and all the technology that goes with it. The medical manikins can breathe, their eyes can dilate, they have pulse points and can seize and sweat. Just about any physiological response a human can have, can be simulated using these high-fidelity manikins. This room is currently set up as a Labor & Delivery suite. Students use the same equipment they’ll have access to during their clinical rotations making this the perfect training space.
Each of our two Assessment Labs houses eight beds designed to replicate a dynamic environment that makes space for comprehensive training. Vital sign monitors at each bedside allow learners to practice evaluating and responding to changes in patient status.
Used primarily by Occupational and Physical Therapy students, the apartment lab replicates a typical home environment, complete with a living space, kitchen, bedroom, bathroom, and closet designed to prepare healthcare professionals to provide care in residential settings.
Fourth Floor
The fourth floor houses the outpatient setting including a simulated clinic and pharmacy.
FCoM students start honing their clinical skills from their first days on campus. The simulated clinic provides 24 patient rooms to prepare students for outpatient medicine. Standardized Patients are paid professionals who portray different medical ailments and provide valuable feedback to our students about their skills and opportunities. Each of these clinic rooms looks just like any doctor’s office you have visited with the addition of cameras and microphones. Students are able to watch their interactions back immediately with faculty and take their patient care skill to the next level. Debriefing suites are available nearby to facilitate these learning opportunities in real time.
Fifth & Sixth Floor
Our learning communities are essential for promoting student well-being and formation through strategic wellness initiatives and programs. Each student is placed into one of our “Frist Houses”, where students receive academic support, mentorship, and professional development while building community with their peers throughout their medical school journey.
The Dean's office is thoughtfully located on the 6th floor, providing convenient access for medical students, faculty, and staff. This strategic placement reflects the College's commitment to fostering open communication and support between students and leadership. This accessibility underscores the institution’s dedication to creating a collaborative and student-centered environment where every individual feels valued and heard.
Faculty offices are embedded on the 5th and 6th floors, ensuring medical students have easy access to their faculty and mentors who have open door policies. This proximity allows for spontaneous interactions and fosters an environment where students can regularly seek academic guidance, advice, and support.
As an essential partner in the mission of the Frist College of Medicine, the Medical Library promotes evidence-based practice and lifelong learning skills by providing innovative and accessible spaces, services, and information resources. The Medical Library is committed to providing the FCoM community with resources and services that are diverse, inclusive, and accessible to all.
The medical student lounge is a vibrant space designed to provide students with a comfortable area to relax, socialize, and recharge. Conveniently located near faculty offices, the library, the anatomy lab, and other shared study spaces, the lounge offers students a central hub perfect for unwinding between classes or study sessions. With amenities like a pool table, TVs, and space to eat and socialize, the lounge promotes a balanced lifestyle, encouraging whole-person development in a supportive and communal environment.
Outdoor Space:
The Tom and Judy Foster Sun Terrace, accessible directly from the medical student lounge, offers students a refreshing space to enjoy the outdoors. With greenspace and outdoor seating, the terrace provides an ideal spot for students to relax, socialize, or even study in the open air. Whether it's soaking up some sun, having lunch with friends, or finding a peaceful moment between classes, the terrace enhances the student experience by blending academic life with moments of rest and rejuvenation.
There are study spaces of all shapes and sizes, designed to meet medical students’ diverse learning and study needs. Whether it’s a quiet, focused individual study or collaborative group session, these spaces are readily available to accommodate a variety of learning styles.
The anatomy lab is a state-of-the-art facility where students gain hands-on experience in human anatomy, deepening their understanding of the body's structure through practical learning. Students use supplement the cadaver based full dissection with digital anatomy tables and virtual reality options in the simulation center. Adjacent to the lab is a respite room, designed as a quiet space designed to center students as they begin and conclude their time in the lab.
Stay Connected
Contact Us
Thomas F. Frist, Jr. College of Medicine
1900 Belmont Boulevard
Nashville, TN 37212
Phone: 615.460.6191

